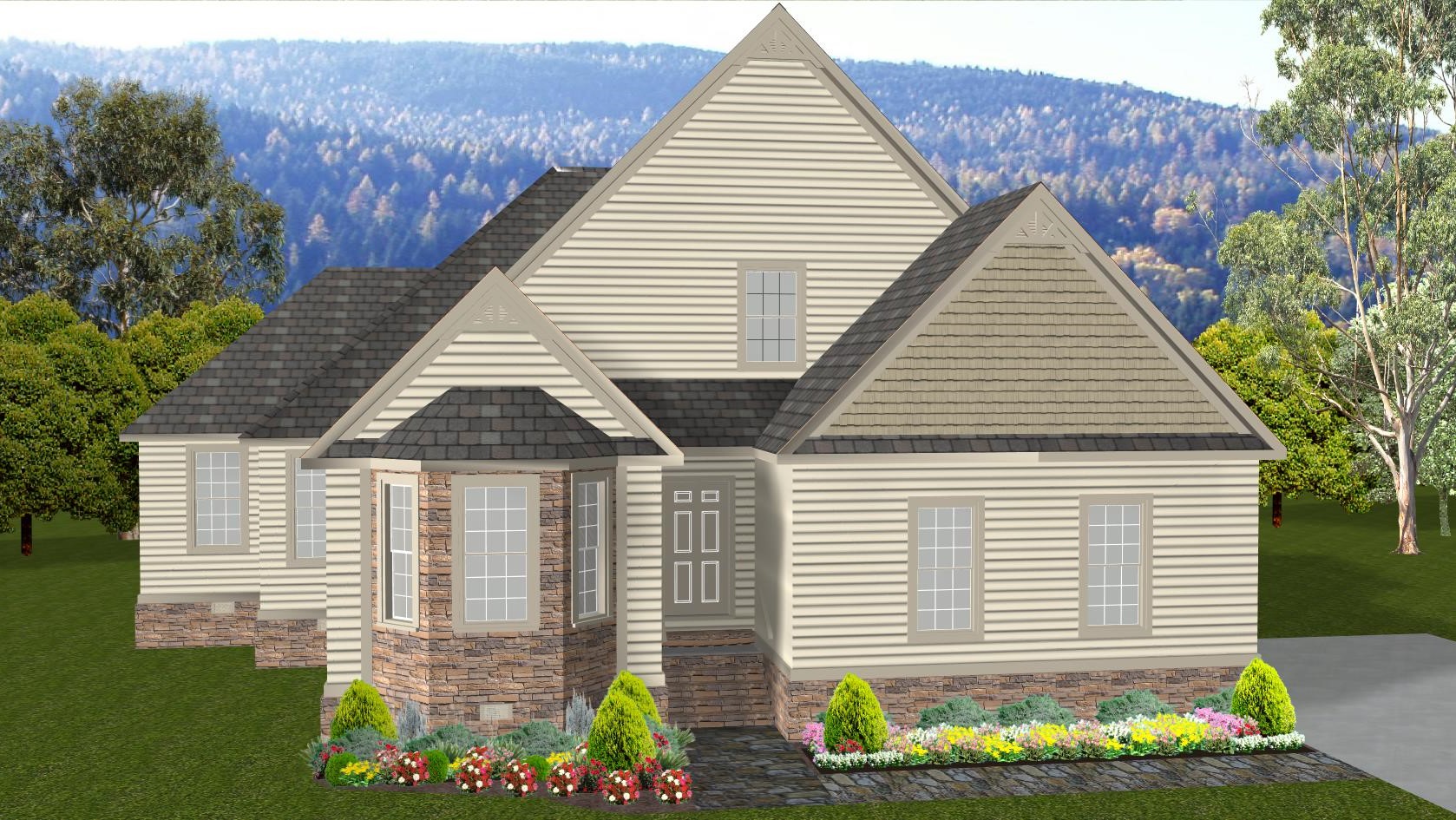Bonus Room is loosely defined as a space contained within a roof system. It is also considered a room, primarily over a garage, in an otherwise single story home. Many are enhanced by adding dormers for light as well as egress. Skylights also may be added for light and ventilation.
We offer numerous bonus room plans, examples of which are found here. Literally hundreds of choices appear in our portfolio in a broad range of square footage sizes, styles, and configurations. All are ready to build or be modified by our designers to create your special plan.
